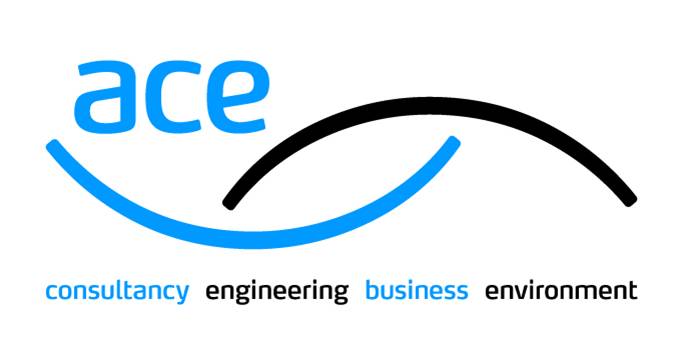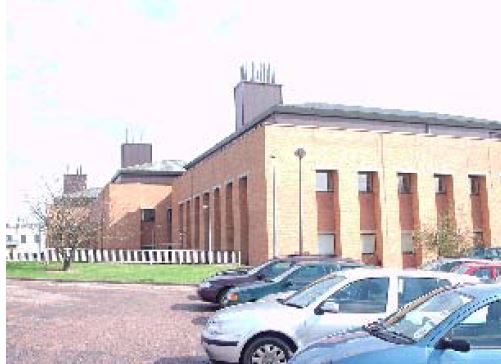Unilever
Industrial
MH carried out full engineering design services on this highly serviced modern laboratory centre.
The buildings constructed in two phases provide 5400m² of laboratory and related facilities with extensive plant rooms of 1875m² at second floor (roof level).
The buildings are constructed on piled foundations, with a two storey insitu concrete frame and steelwork roof structure. The buildings have a 9.0 x 9.0m grid providing large column free zones and flexibility for future reconfiguration. At ground level, mass concrete isolation bases are provided for the support of highly sensitive.
Find us
Address Marks Heeley Ltd, Suite One The Stables, Cannons Mill Lane, Bishops Stortford, Herts, CM23 2BN
Phone 01279 465900
Mail general@marksheeley.co.uk
Directors Blog
Follow us on Linkedin


